Recent Projects
Below are some of the most recent building projects we have been involved in.
PCYC Dee Why
Cubic Products worked with architects FJMT to develop a suitable block and colour mix to enable them to develop a distinctive outcome to the general facade and elevated car park screening at the Dee Why PCYC site. A combination of blocks with circular voids and solid blocks was developed, together with a range of oxide colours to enhance the mixed assembly of blocks.
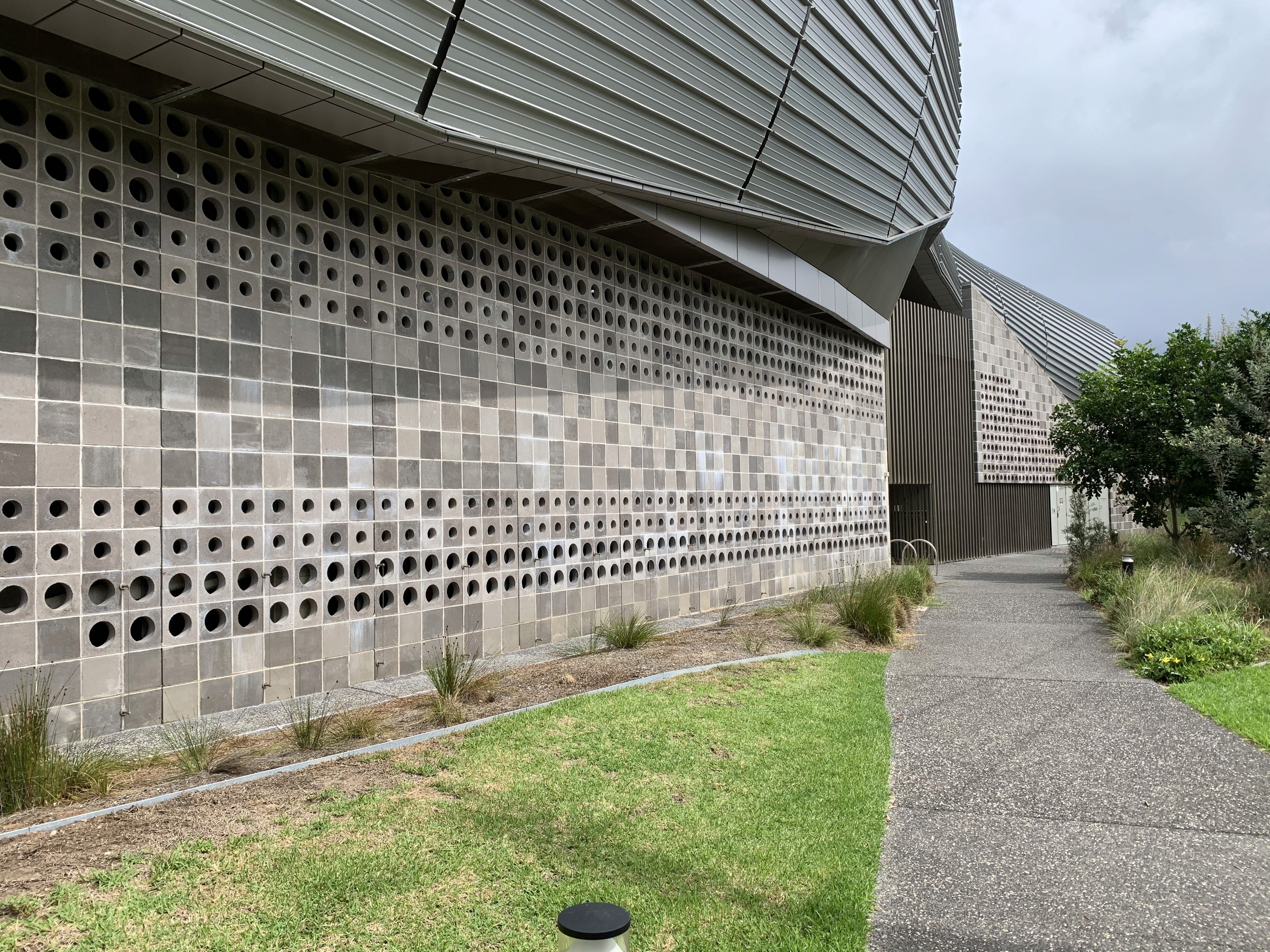
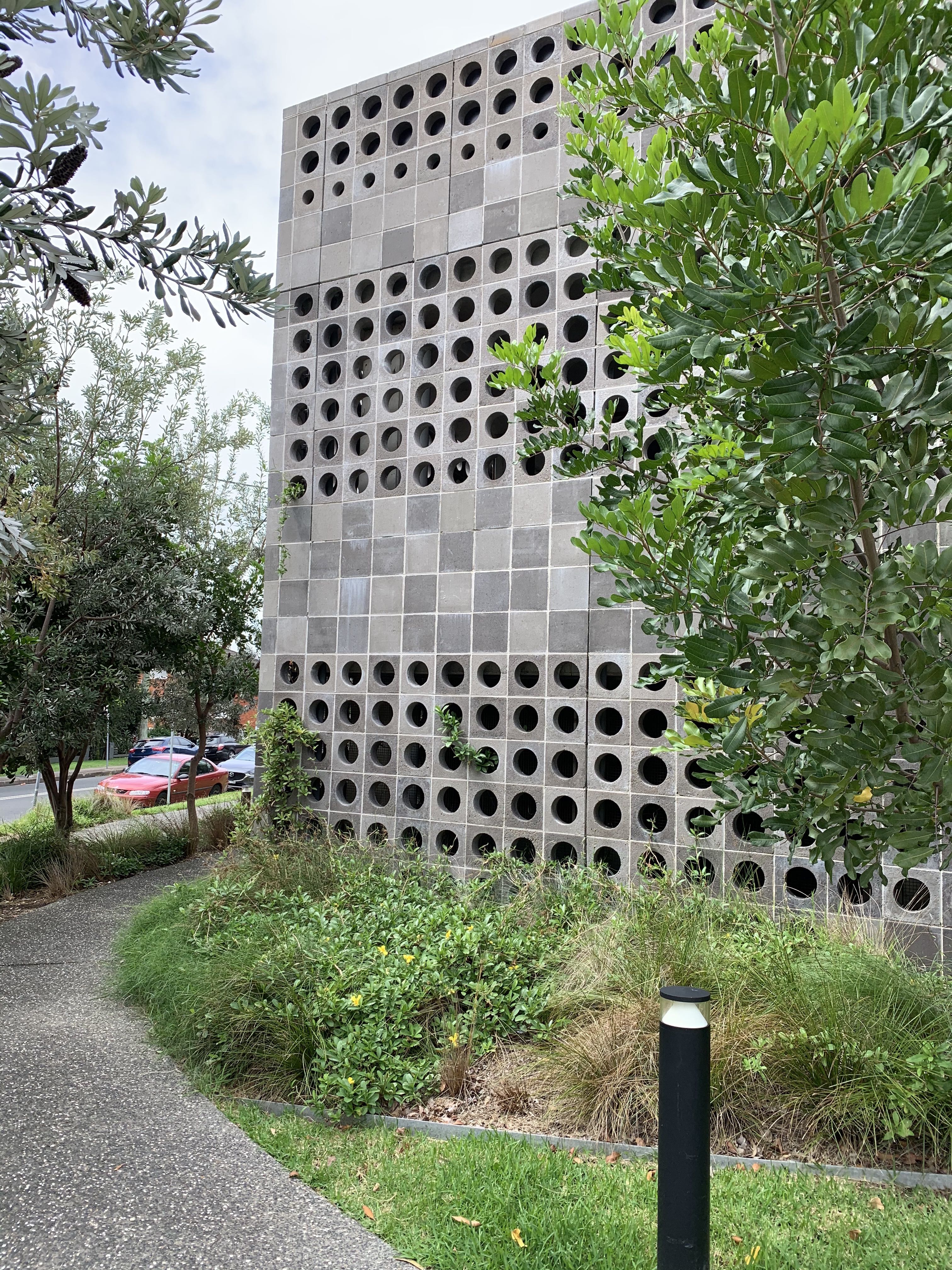

PCYC Dee Why
Cubic Products worked with architects FJMT to develop a suitable block and colour mix to enable them to develop a distinctive outcome to the general facade and elevated car park screening at the Dee Why PCYC site. A combination of blocks with circular voids and solid blocks was developed, together with a range of oxide colours to enhance the mixed assembly of blocks.



PCYC Dee Why
Cubic Products worked with architects FJMT to develop a suitable block and colour mix to enable them to develop a distinctive outcome to the general facade and elevated car park screening at the Dee Why PCYC site. A combination of blocks with circular voids and solid blocks was developed, together with a range of oxide colours to enhance the mixed assembly of blocks.



Verdad Mexican Restaurant - Austin Texas
In working with the Verded design team Cubic was able to develop custom products for their new Austin Texas restaurant.
This was made up of eight different patterns along with solid blocks to enable the design team to curate an assembly of the blocks to provide a distinctive dining space with particular reference to the brand.
Cubic arranged the design, tooling and transport of four 20’ containers to Austin Texas for the project.
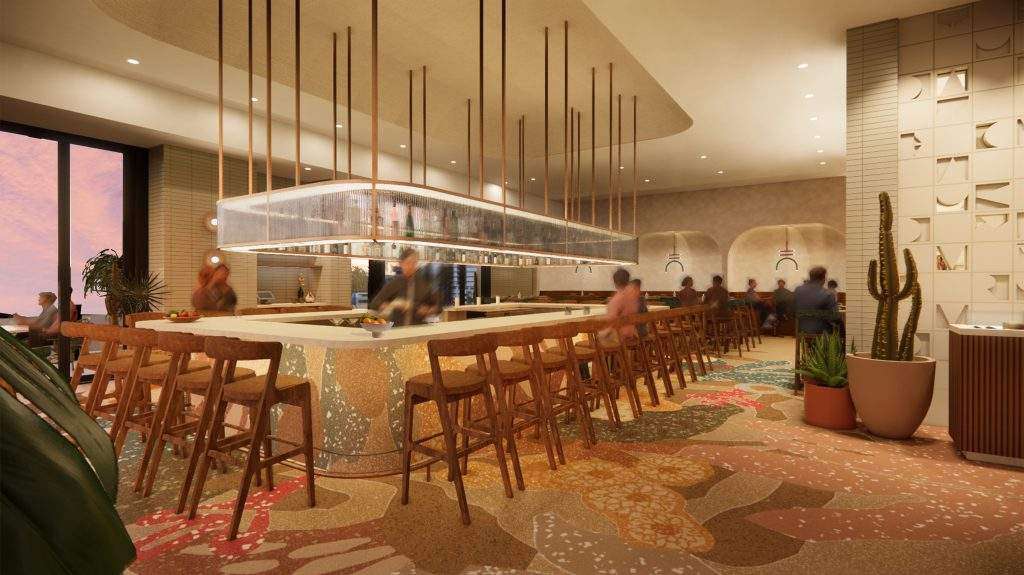
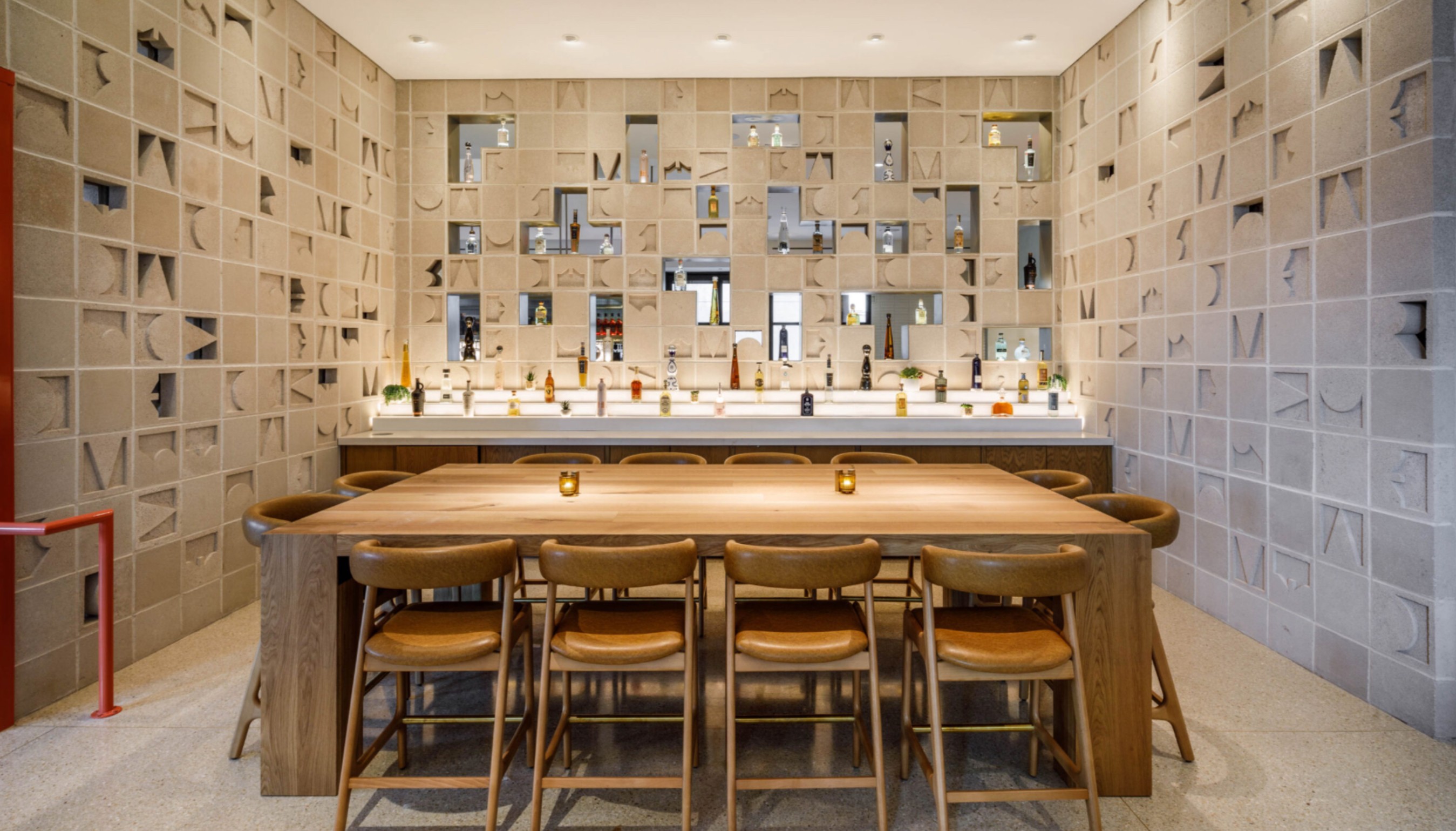

Verdad Mexican Restaurant - Austin Texas
In working with the Verded design team Cubic was able to develop custom products for their new Austin Texas restaurant.
This was made up of eight different patterns along with solid blocks to enable the design team to curate an assembly of the blocks to provide a distinctive dining space with particular reference to the brand.
Cubic arranged the design, tooling and transport of four 20’ containers to Austin Texas for the project.



Verdad Mexican Restaurant - Austin Texas
In working with the Verded design team Cubic was able to develop custom products for their new Austin Texas restaurant.
This was made up of eight different patterns along with solid blocks to enable the design team to curate an assembly of the blocks to provide a distinctive dining space with particular reference to the brand.
Cubic arranged the design, tooling and transport of four 20’ containers to Austin Texas for the project.



Tiuna Grove Elwood Project
Our Star blocks in the white colour were selected for the project undertaken by developers McKimm for their Elwood Victoria project.
The blocks were used at the edge of a car park entry which enabled the entry location to permit dappled light for security along with a decorative finish to the garden area.
This project is one of many where Cubic Products have worked with McKimm to create distinctive finishes to their high end homes created through inner suburban Melbourne.


Tiuna Grove Elwood Project
Our Star blocks in the white colour were selected for the project undertaken by developers McKimm for their Elwood Victoria project.
The blocks were used at the edge of a car park entry which enabled the entry location to permit dappled light for security along with a decorative finish to the garden area.
This project is one of many where Cubic Products have worked with McKimm to create distinctive finishes to their high end homes created through inner suburban Melbourne.


Tiuna Grove Elwood Project
Our Star blocks in the white colour were selected for the project undertaken by developers McKimm for their Elwood Victoria project.
The blocks were used at the edge of a car park entry which enabled the entry location to permit dappled light for security along with a decorative finish to the garden area.
This project is one of many where Cubic Products have worked with McKimm to create distinctive finishes to their high end homes created through inner suburban Melbourne.


Blackburn Mosque
Cubic Products worked with architects Clarke Hopkins Clarke to develop a custom block for their project in Blackburn in outer suburban Melbourne.
The facility serves as a place of worship and the block itself incorporates a traditional pattern that is particular to the group that uses the facility.
The outcome is a block that has a distinctive pattern along with embossing to provide another level of detail.
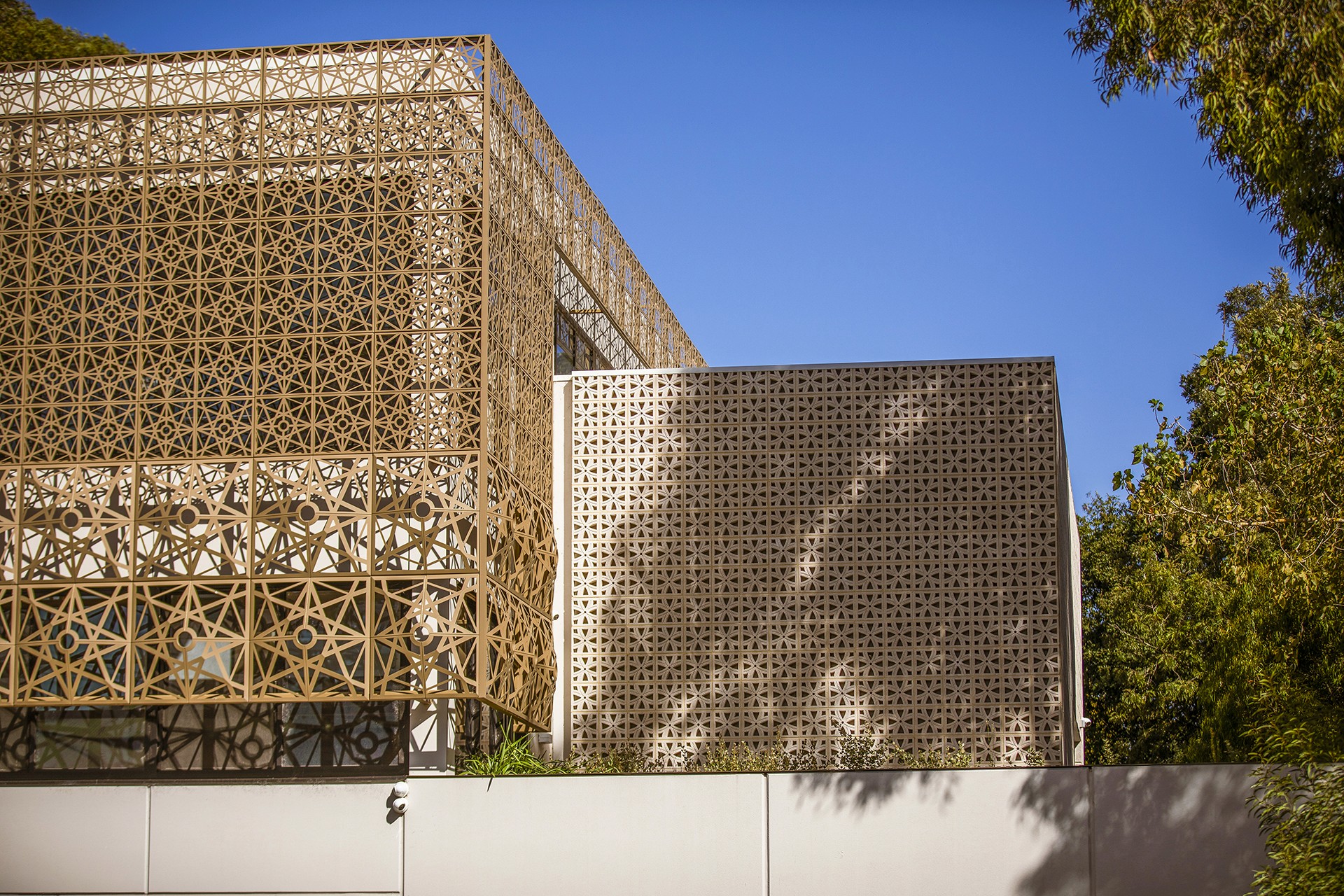

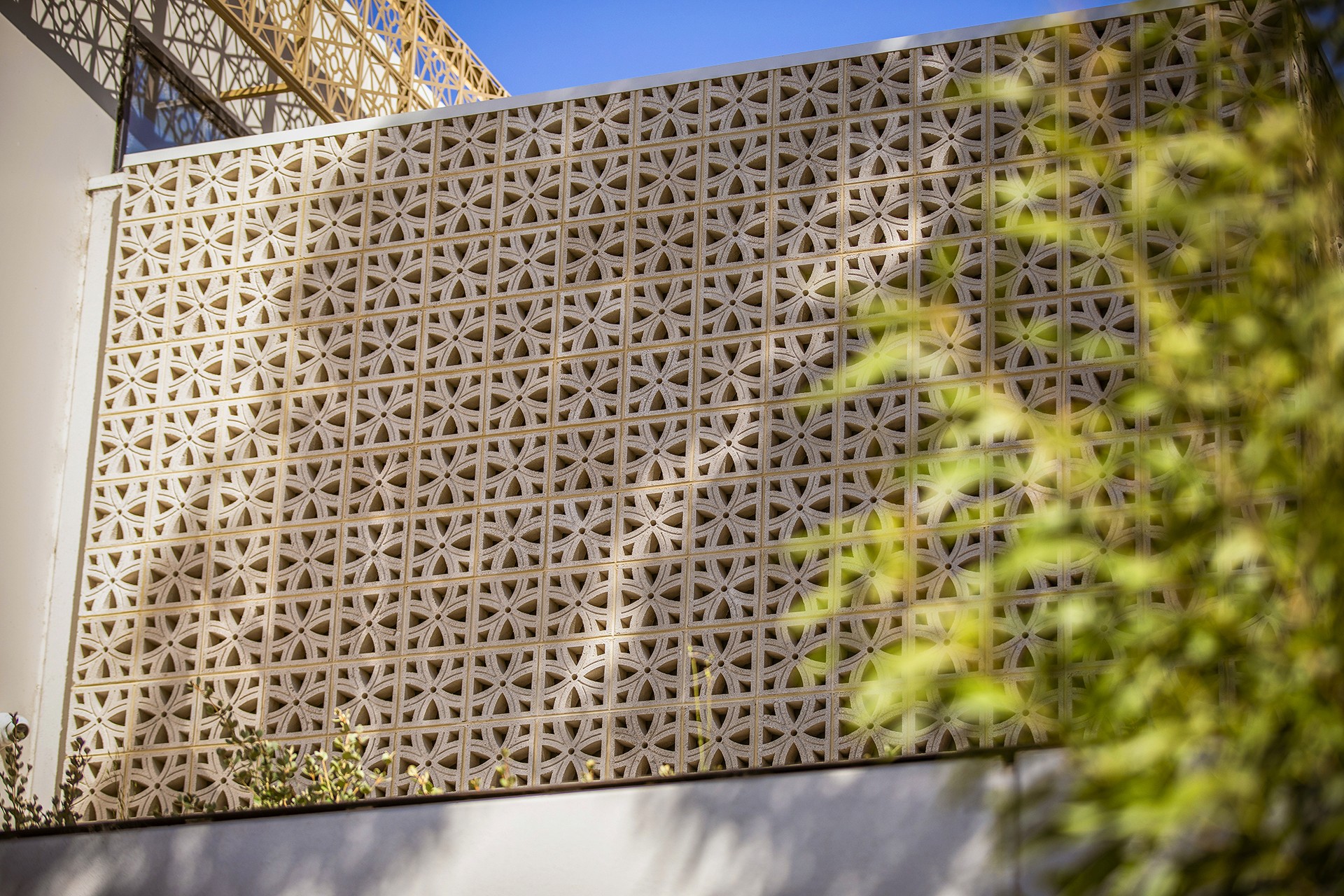
Blackburn Mosque
Cubic Products worked with architects Clarke Hopkins Clarke to develop a custom block for their project in Blackburn in outer suburban Melbourne.
The facility serves as a place of worship and the block itself incorporates a traditional pattern that is particular to the group that uses the facility.
The outcome is a block that has a distinctive pattern along with embossing to provide another level of detail.



Blackburn Mosque
Cubic Products worked with architects Clarke Hopkins Clarke to develop a custom block for their project in Blackburn in outer suburban Melbourne.
The facility serves as a place of worship and the block itself incorporates a traditional pattern that is particular to the group that uses the facility.
The outcome is a block that has a distinctive pattern along with embossing to provide another level of detail.



Escala Apartments Docklands
Having worked on numerous projects with architects Six Degrees, Cubic Products developed a system for the install of locally made blocks for the multi level car park enclosure for the Escala Apartments in Docklands on the edge of the Melbourne CBD.
The outcome has the car parking area shrouded with blocks permitting the entry of light and natural ventilation to the space.
The installations rises up six levels across the building facade.
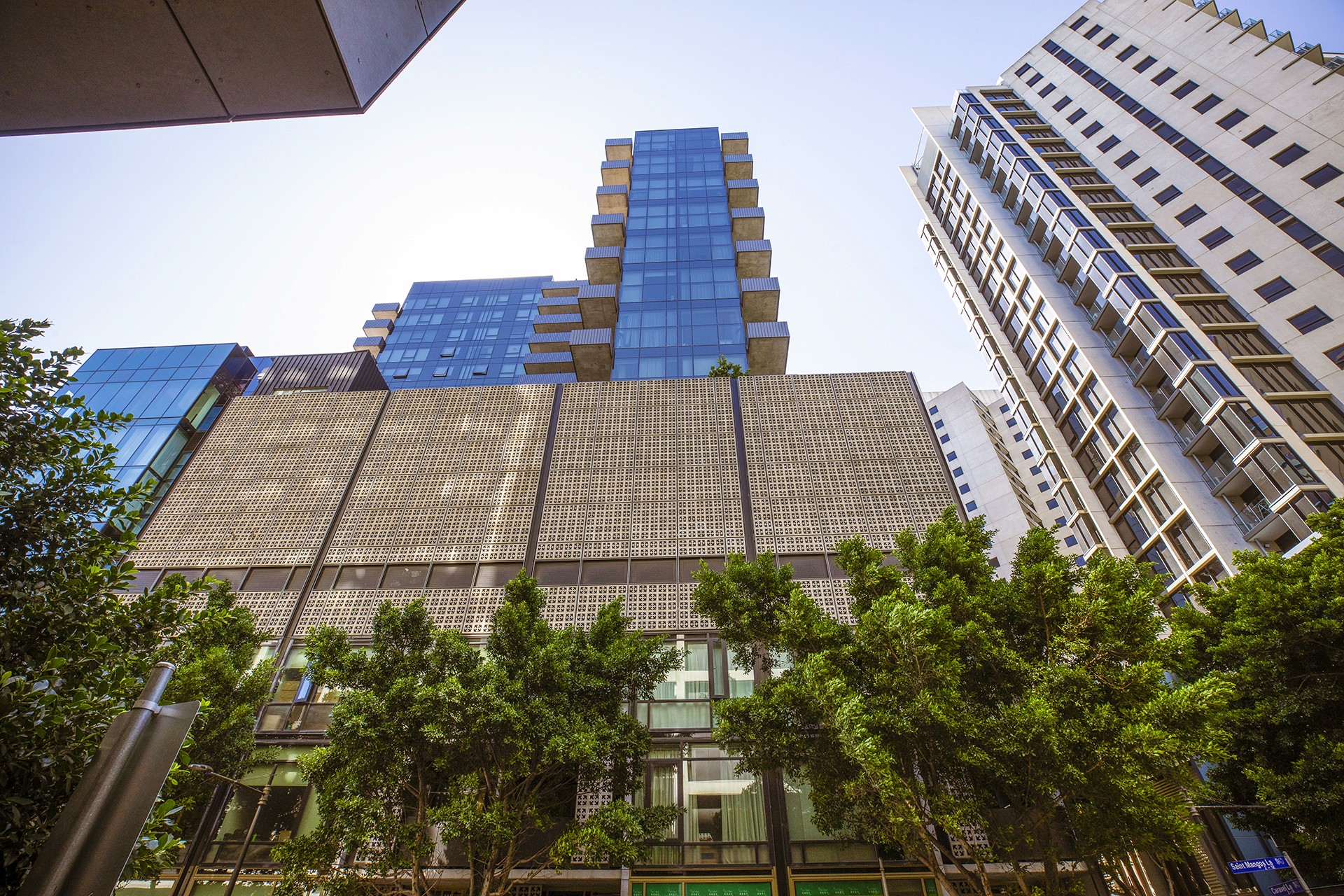
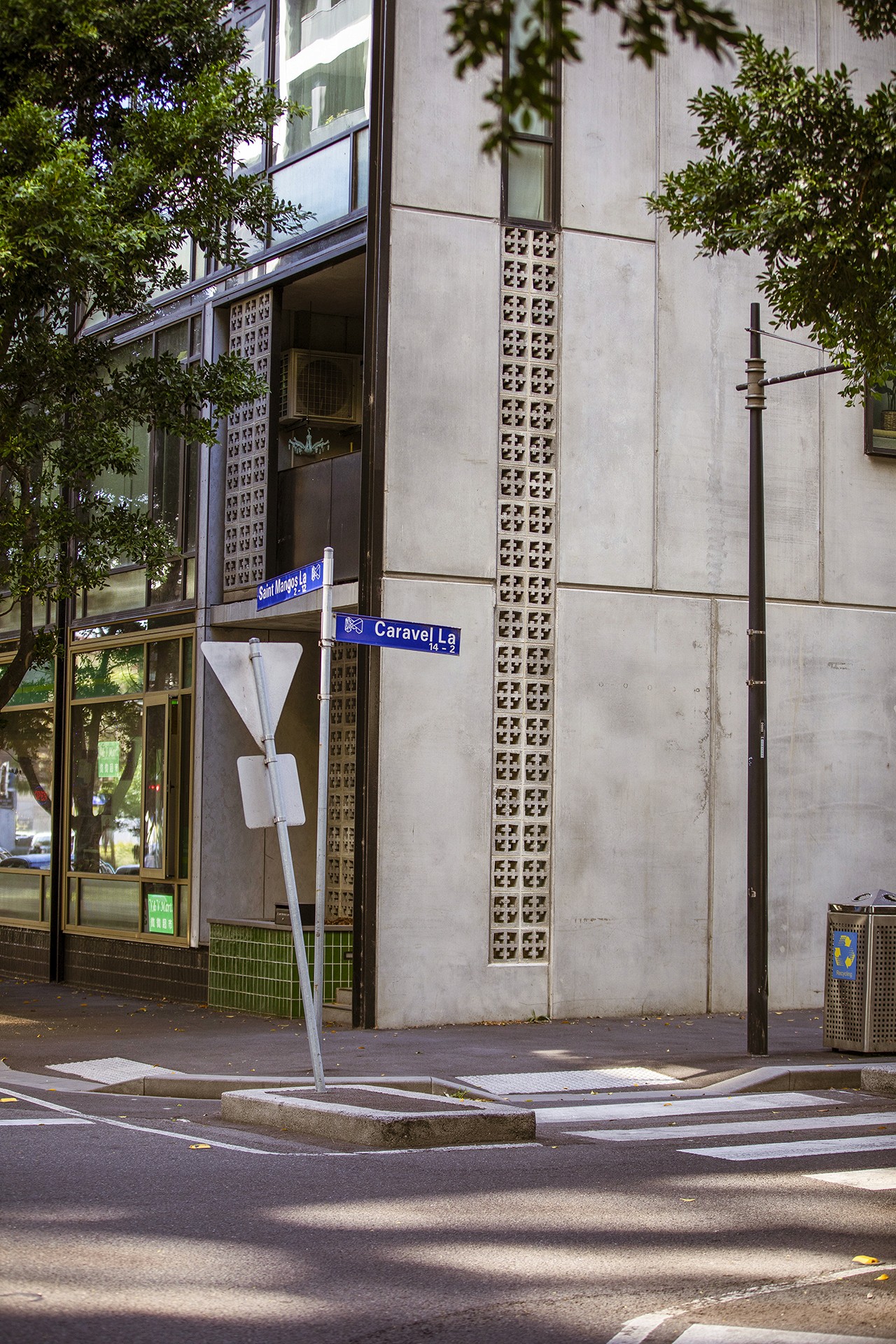
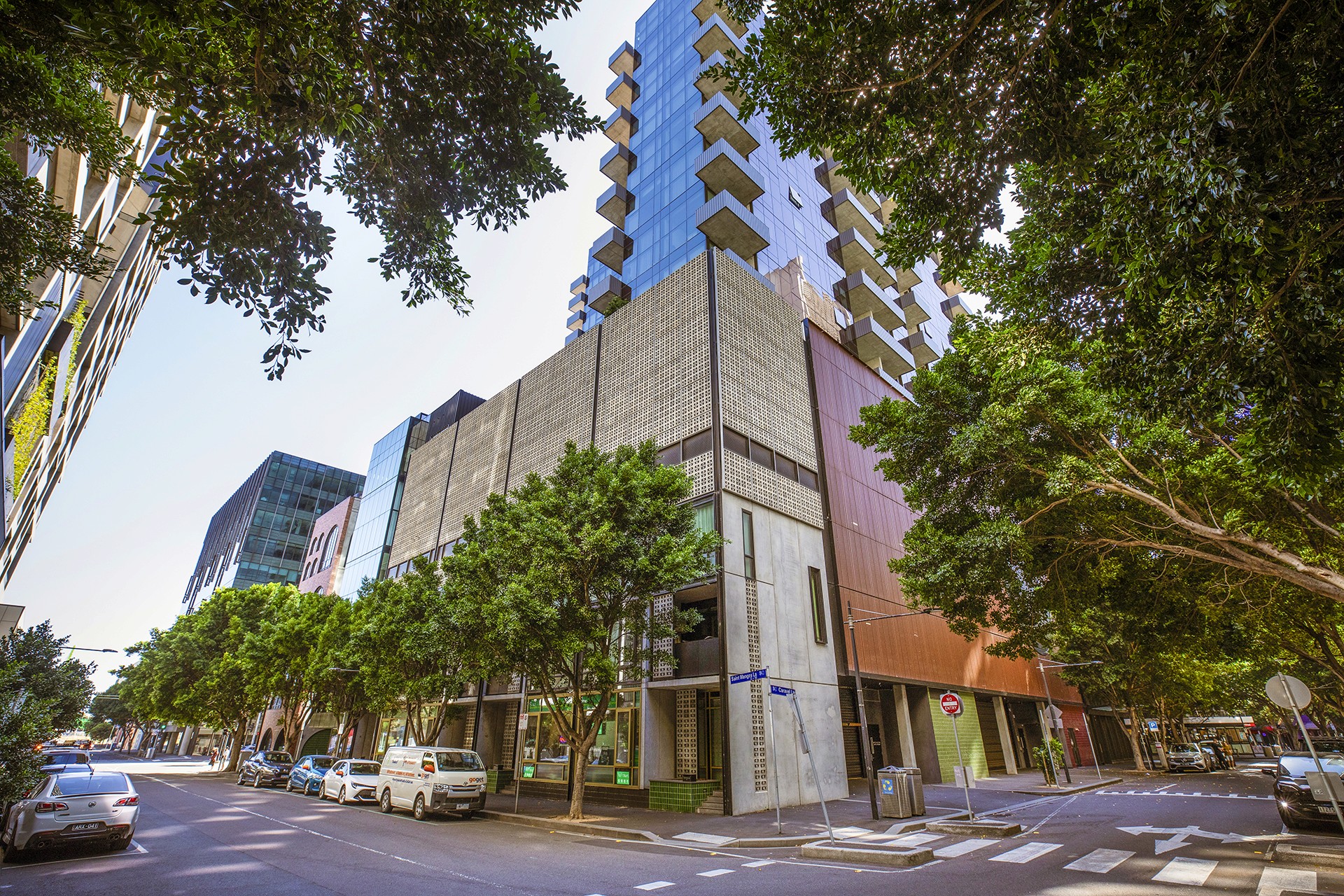
Escala Apartments Docklands
Having worked on numerous projects with architects Six Degrees, Cubic Products developed a system for the install of locally made blocks for the multi level car park enclosure for the Escala Apartments in Docklands on the edge of the Melbourne CBD.
The outcome has the car parking area shrouded with blocks permitting the entry of light and natural ventilation to the space.
The installations rises up six levels across the building facade.



Escala Apartments Docklands
Having worked on numerous projects with architects Six Degrees, Cubic Products developed a system for the install of locally made blocks for the multi level car park enclosure for the Escala Apartments in Docklands on the edge of the Melbourne CBD.
The outcome has the car parking area shrouded with blocks permitting the entry of light and natural ventilation to the space.
The installations rises up six levels across the building facade.



ACMI Offices Melbourne
Working with Six Degrees architects for the fit out for the Australian Centre for Moving Images (ACMI), a simple block was developed for partitioning and backings for booth seating within the office space.
The particular design was chosen to allow for maximum permeability so as not to enclose spaces within the open office space environment.


ACMI Offices Melbourne
Working with Six Degrees architects for the fit out for the Australian Centre for Moving Images (ACMI), a simple block was developed for partitioning and backings for booth seating within the office space.
The particular design was chosen to allow for maximum permeability so as not to enclose spaces within the open office space environment.


ACMI Offices Melbourne
Working with Six Degrees architects for the fit out for the Australian Centre for Moving Images (ACMI), a simple block was developed for partitioning and backings for booth seating within the office space.
The particular design was chosen to allow for maximum permeability so as not to enclose spaces within the open office space environment.


Carlton Garden Primary School
Custom blocks were developed for the Carlton Gardens Primary School with colours developed to match the existing palette on site.
Along with consideration to colour, the blocks were developed to ensure a maximum opening on 120 mm diameter ensuring the block was compliant to use at elevation as screening to walkways and stair wells.
The screening was compliant due to the fact it extended to the soffit of the open areas therefore ensuring the installed wall was not scaleable.

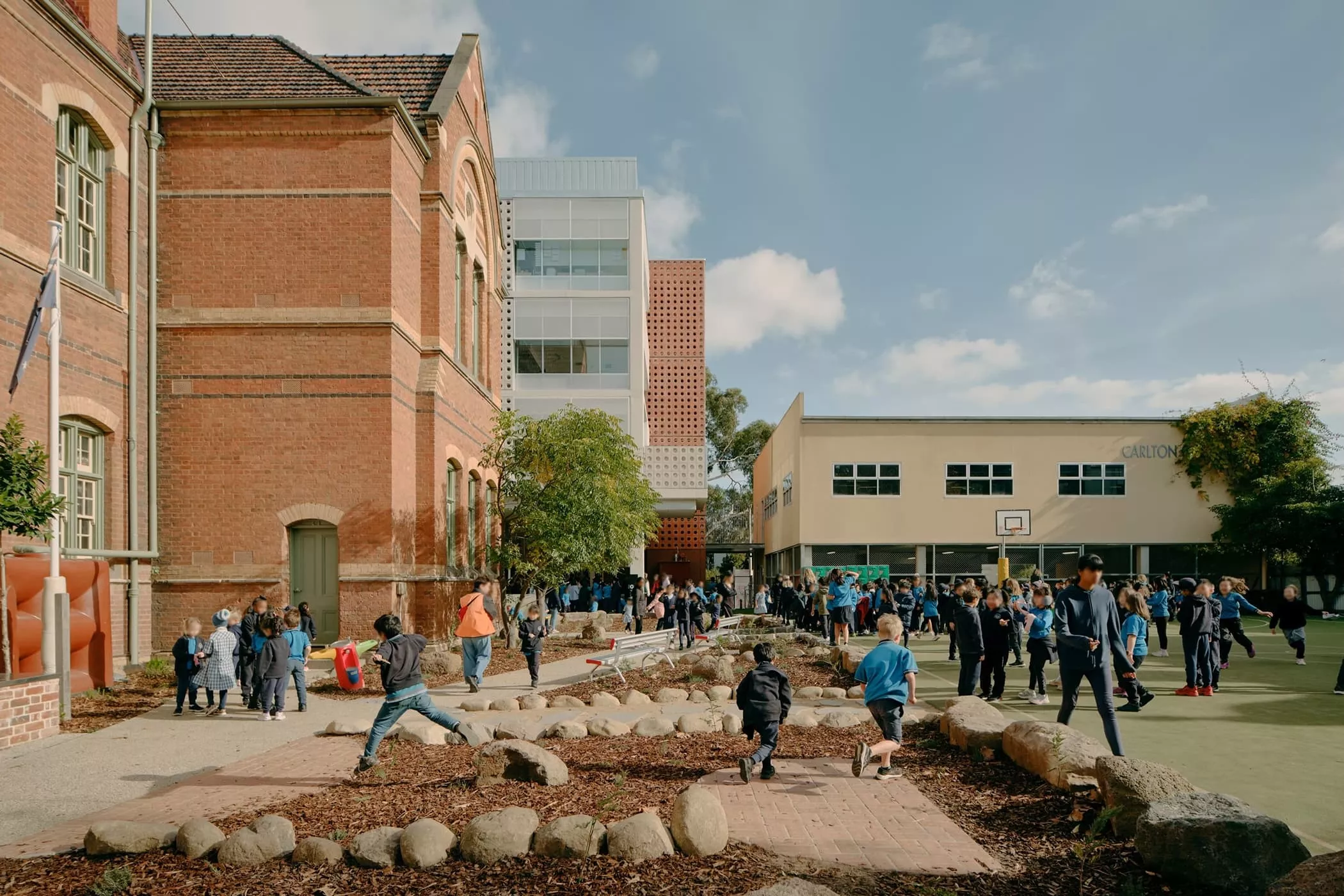
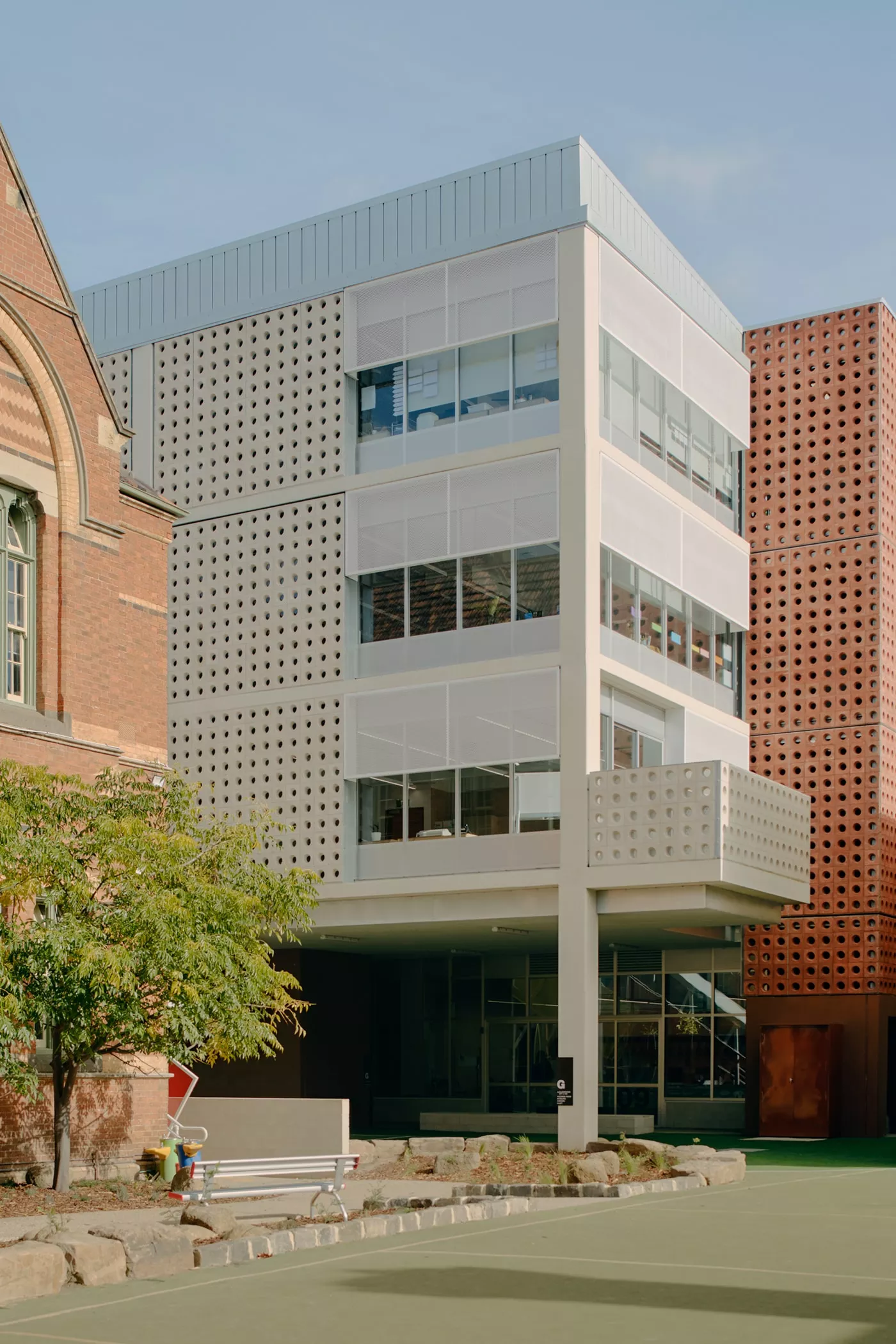
Carlton Garden Primary School
Custom blocks were developed for the Carlton Gardens Primary School with colours developed to match the existing palette on site.
Along with consideration to colour, the blocks were developed to ensure a maximum opening on 120 mm diameter ensuring the block was compliant to use at elevation as screening to walkways and stair wells.
The screening was compliant due to the fact it extended to the soffit of the open areas therefore ensuring the installed wall was not scaleable.



Carlton Garden Primary School
Custom blocks were developed for the Carlton Gardens Primary School with colours developed to match the existing palette on site.
Along with consideration to colour, the blocks were developed to ensure a maximum opening on 120 mm diameter ensuring the block was compliant to use at elevation as screening to walkways and stair wells.
The screening was compliant due to the fact it extended to the soffit of the open areas therefore ensuring the installed wall was not scaleable.



Ready to start your own project? Check our range of Blocks.
Let's work together
HOW TO ORDER
Let's work together
HOW TO ORDER